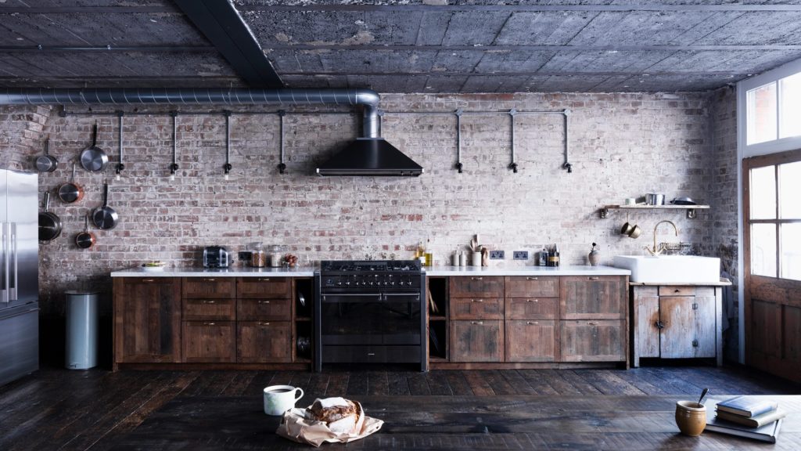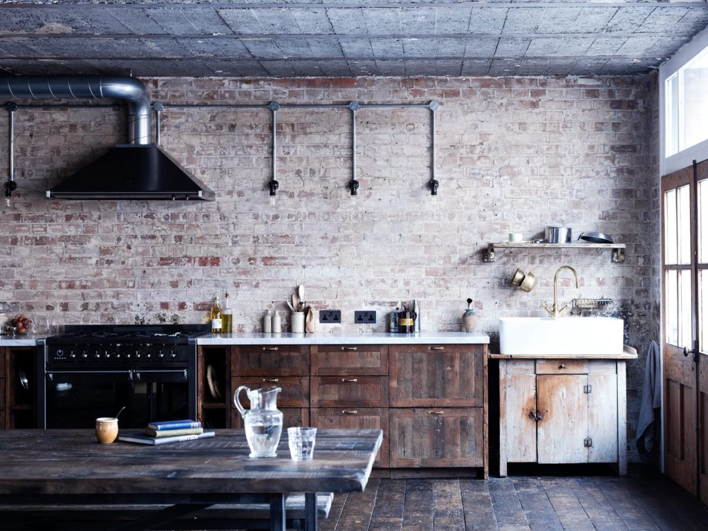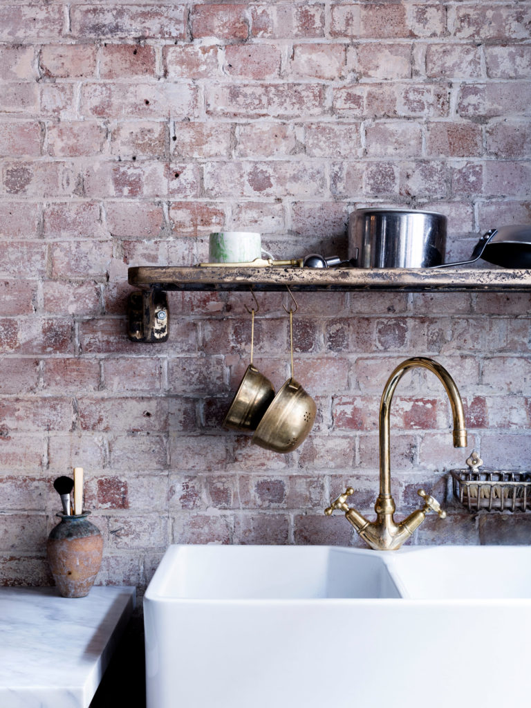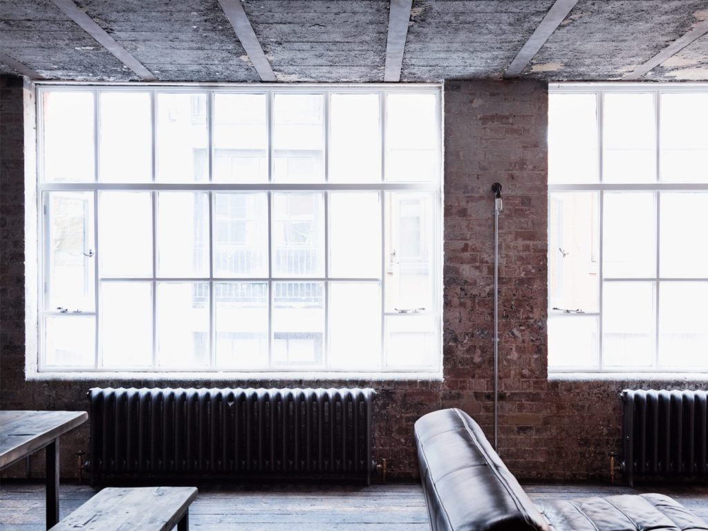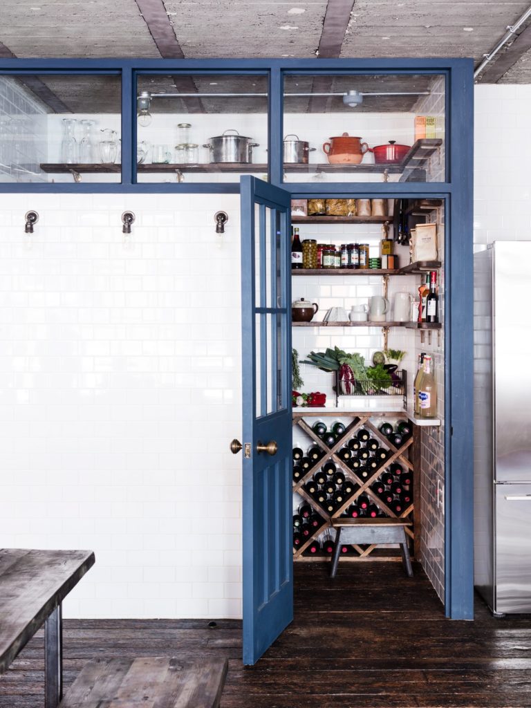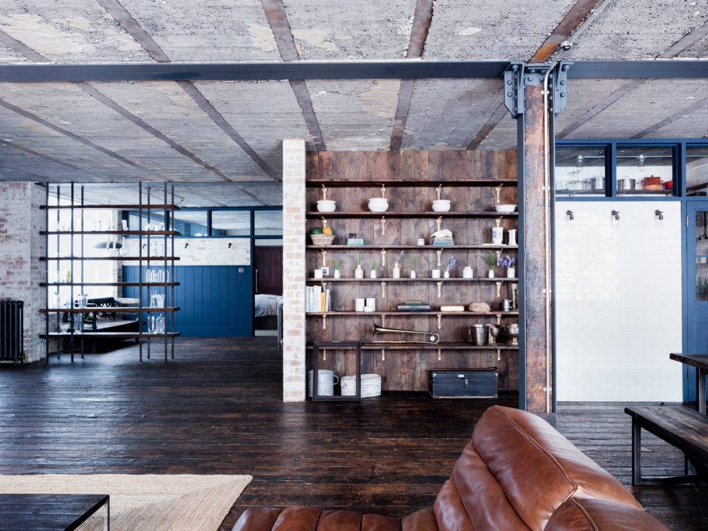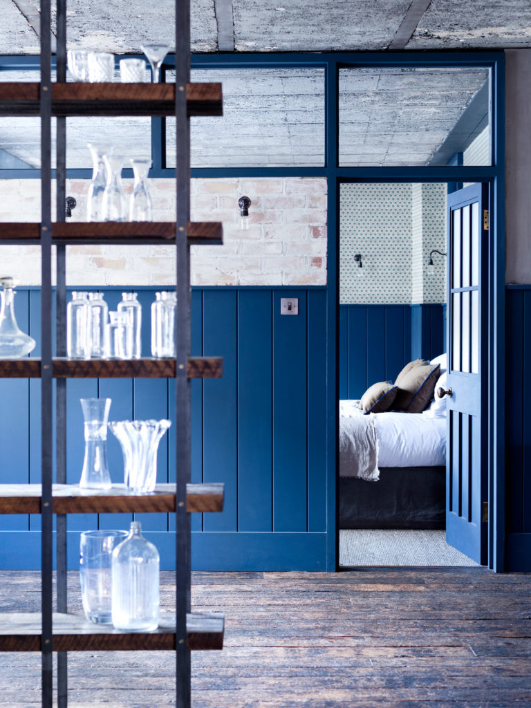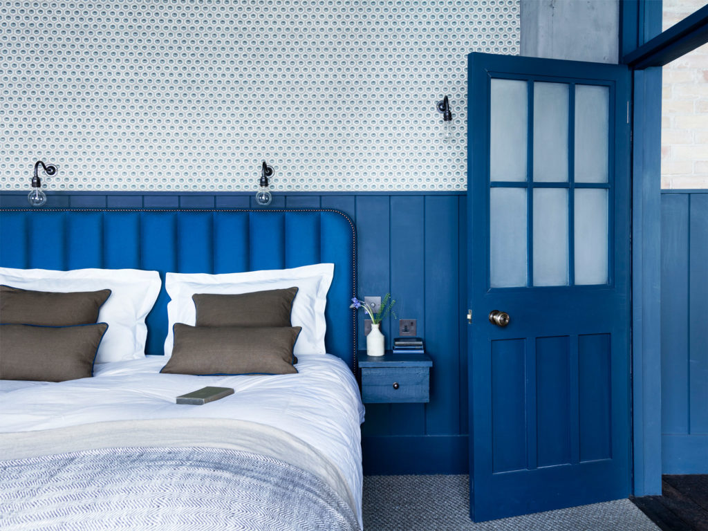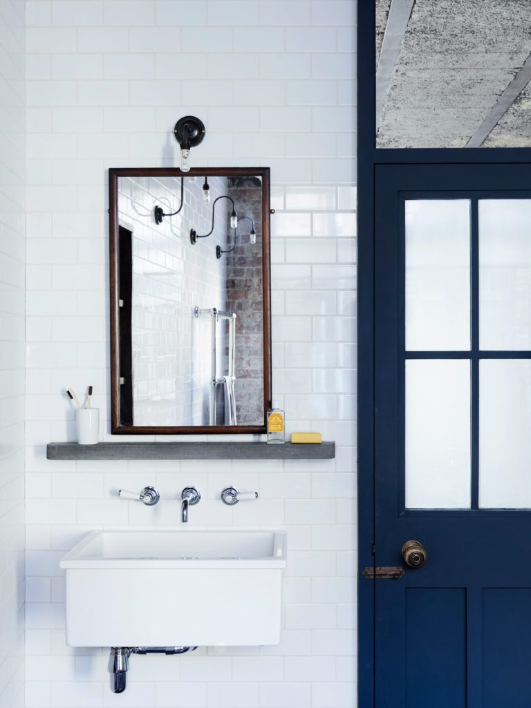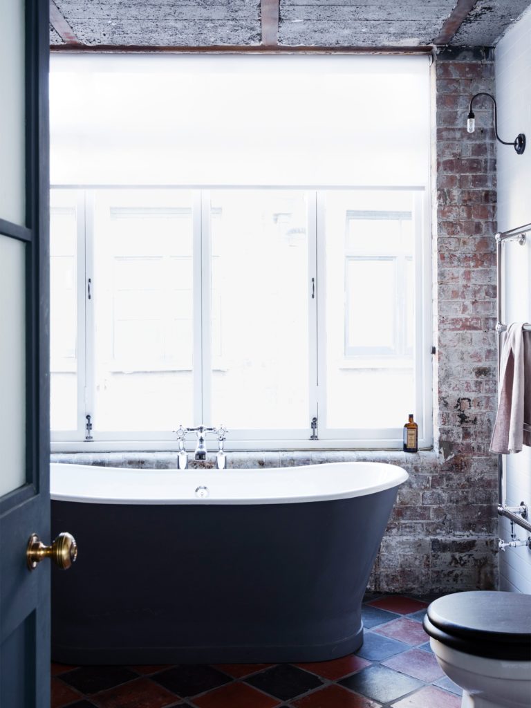Il post di oggi è dedicato agli amanti dei loft. Si tratta di uno splendido spazio industriale situato in Hoxton Square a Londra, che è stato trasformato dallo studio Mark Lewis Interior Design in una casa accogliente dalle dimensioni generose. Le pareti sono in mattoni a vista come anche l’impianto elettrico della cucina che lascia la sua traccia sulle pareti. I soffitti sono in cemento, mentre i pavimenti sono in lunghe tavole in legno scuro. Una nota d colore è data dalla boiserie e dalle porte che sono realizzate in un bel blu pavone. Identità fortemente industriale per un interno che ha mantenuto uno stretto legame con il suo passato.
We’d like to dedicate today’s post to loft lovers, since today’s post is dedicated to a wonderful English industrial space situated in Hoxton Square in London, transformed by the Mark Lewis Interior Design studio into a cozy home of generous size. The bricks of the walls are visible, as is the kitchen’s electrical wiring that leaves its mark on the walls. The ceilings are in cement and the floors in long dark wood planks, while the lovely peacock blue boiserie gives a touch of intense and interesting color to the space. A deeply industrial identity for an interior that has maintained a strong connection to its past.
Mark Lewis Interior Design via gessato.com

