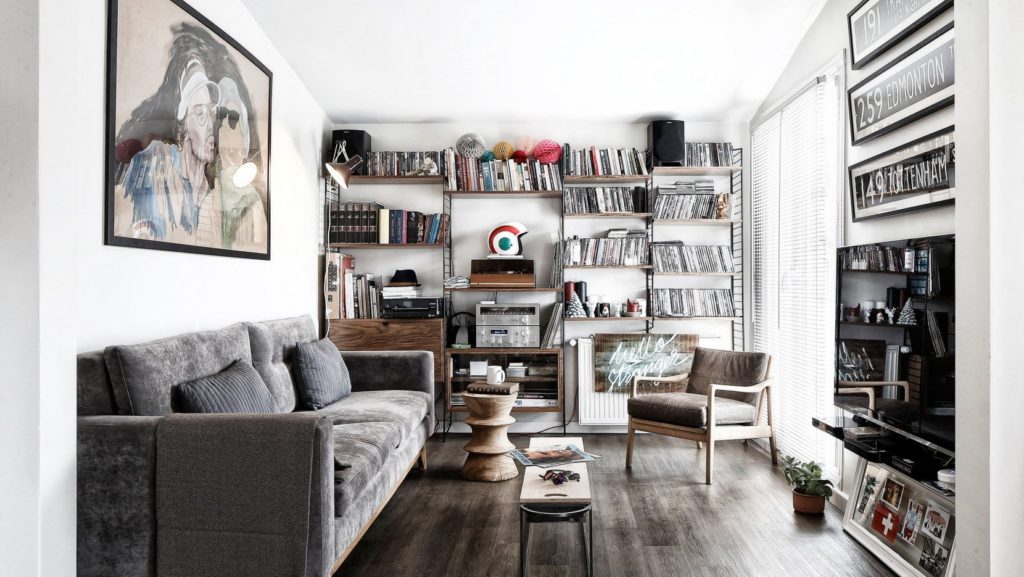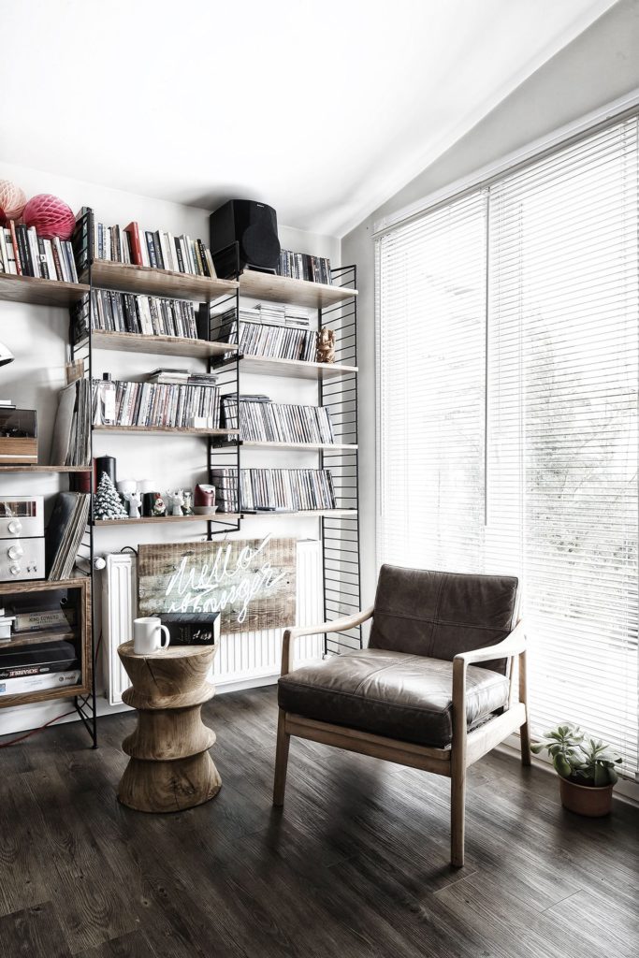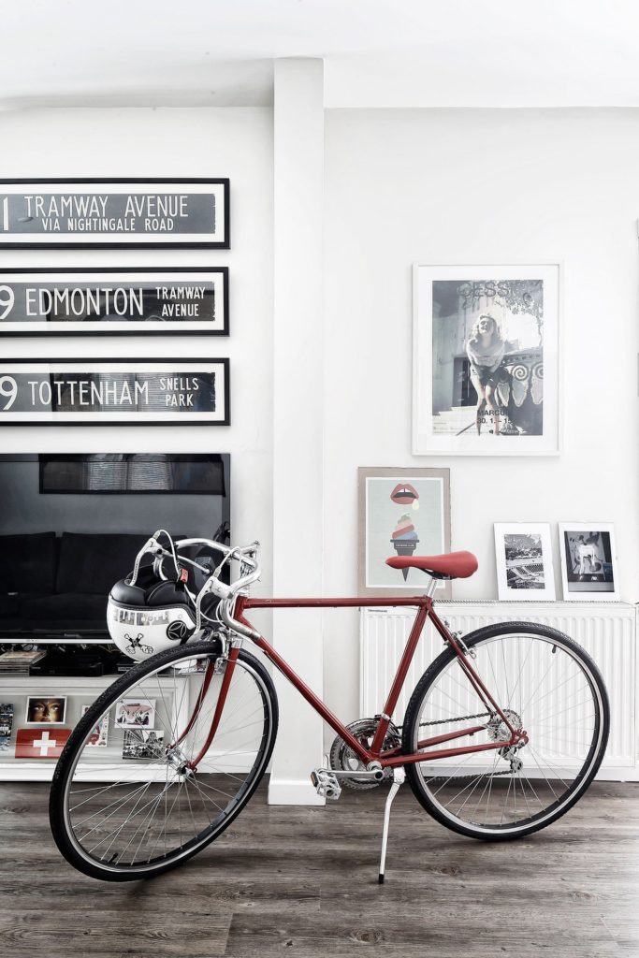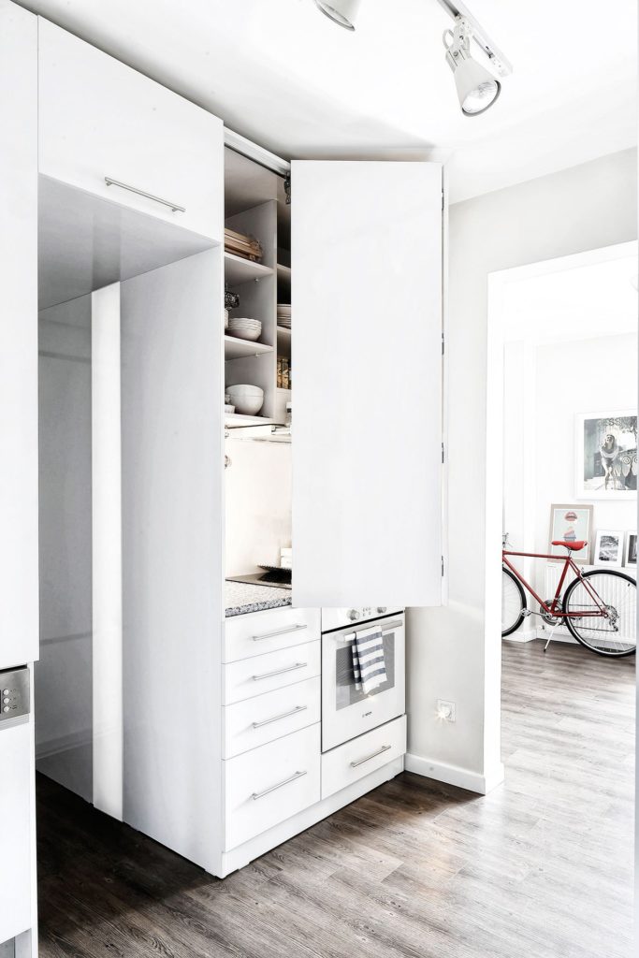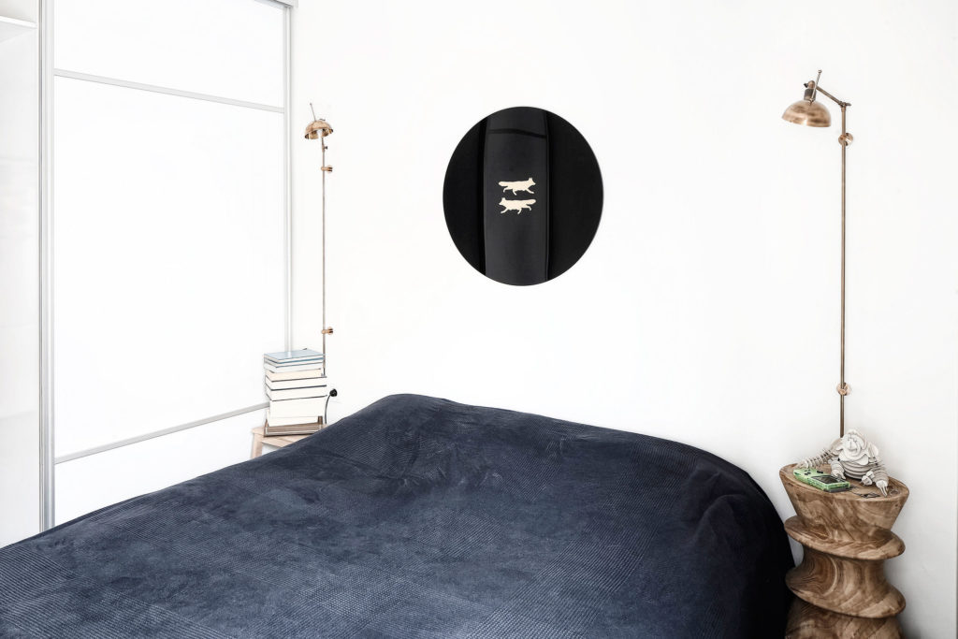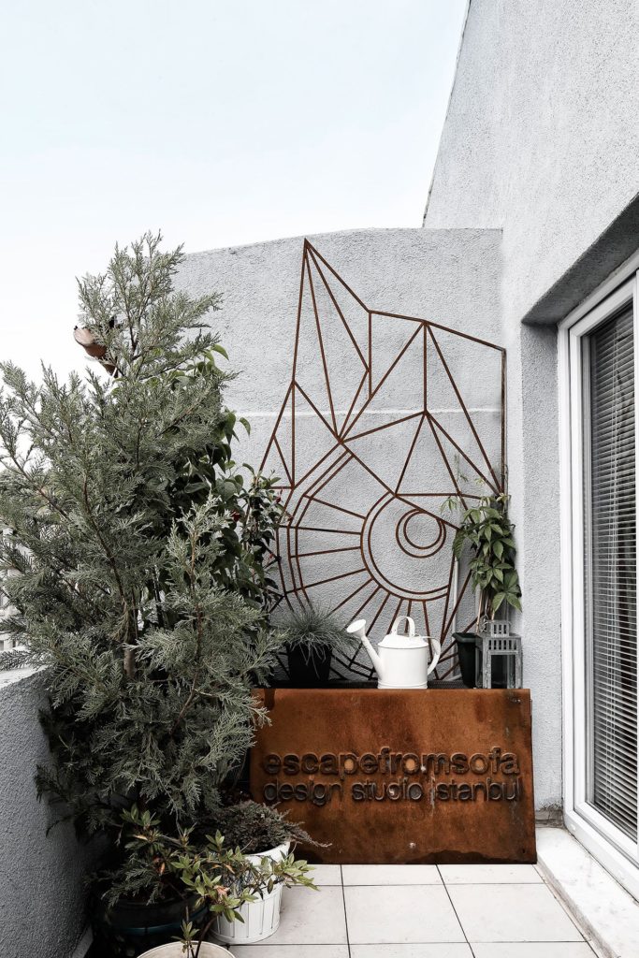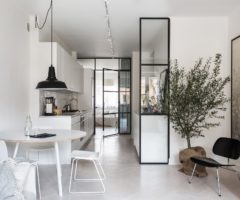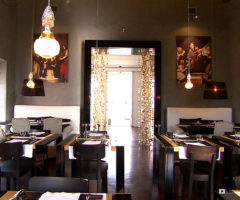Oggi ci troviamo a Istanbul, in un piccolo appartamento di soli 41 metri quadri, progettato dallo studio di architettura Escapefromsofa. Attraverso le ampie finestre che donano grande luminosità allo spazio e che si affacciano su un lungo balcone che gira attorno alla casa, si può godere di una bella vista sul sul vivace quartiere di Cihangir. Il progetto sfrutta al meglio ogni centimetro di spazio e lo fa con grande stile. La cucina a vista, che si affaccia sull’ingresso scompare dietro a delle ante pieghevoli che nascondono i fuochi e il lavandino. Il pavimento in legno scuro che troviamo in tutto l’appartamento conferisce ulteriore stile e allarga visivamente lo spazio. Pochi pezzi dal design essenziale e leggero completano l’interno.
Today we find ourselves in Istanbul, in a little apartment of just 41 square meters, designed by the architectural studio Escapefromsofa. Through the large windows that bring a great deal of light into the space and that open onto a long balcony that runs along the outside of the house, you can enjoy a beautiful view of the lively Cihangir district. The design takes advantage of every centimeter of the space and manages to do so with great style. The open-plan kitchen, which opens up to the entryway, disappears behind folding doors that conceal the stove and the sink. The dark wood floors that we find throughout the entire apartment add additional style and visually enlarge the space. A few essential and simple design pieces complete the interior.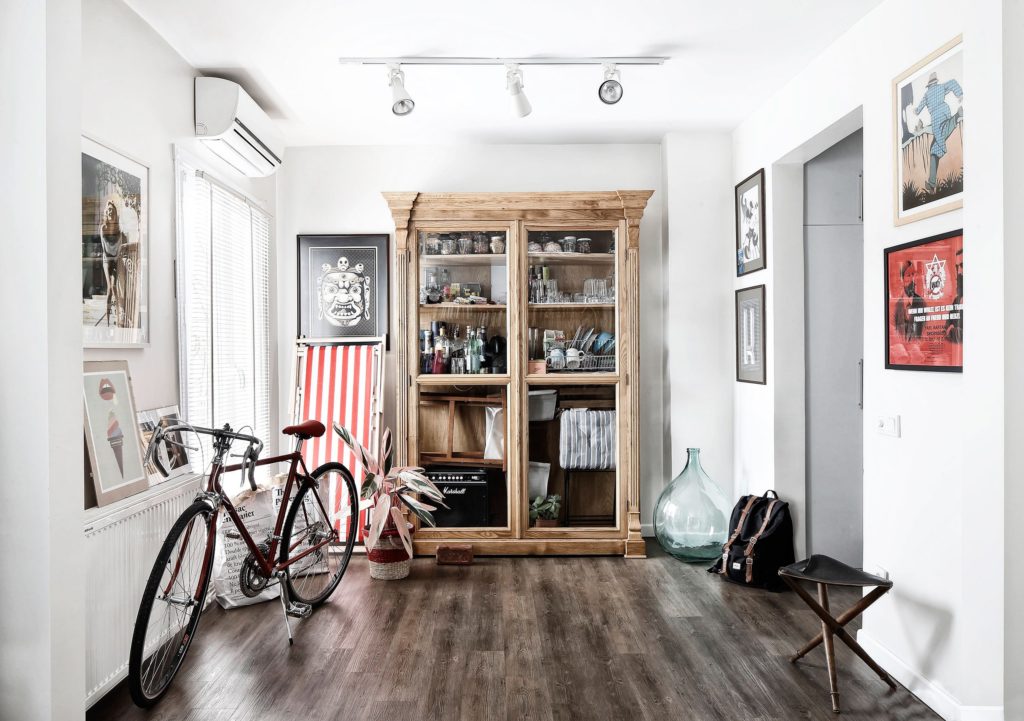
Fonte Yatzer
Photo: Escapefromsofa.

