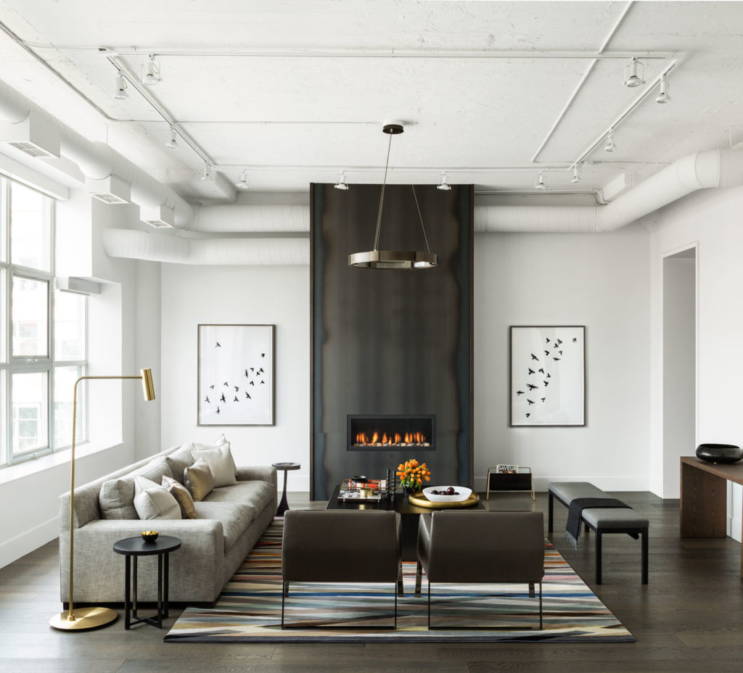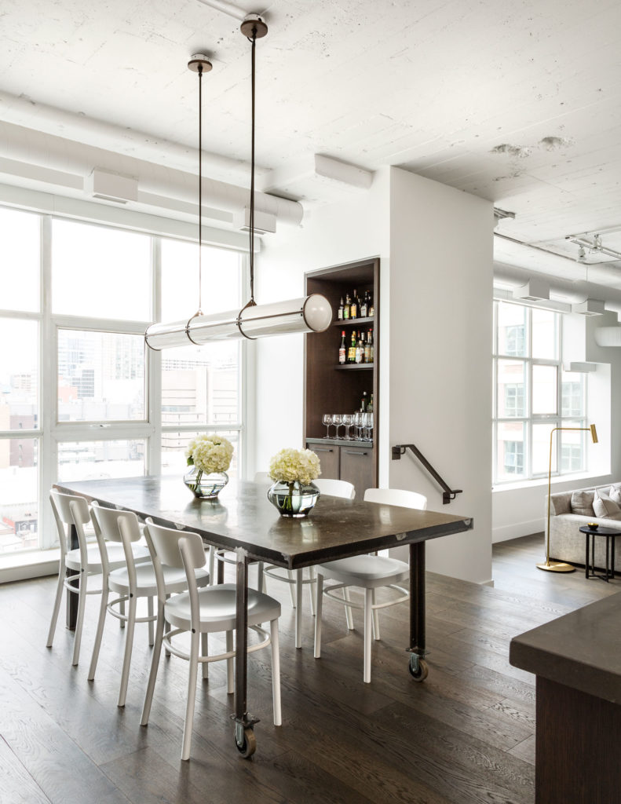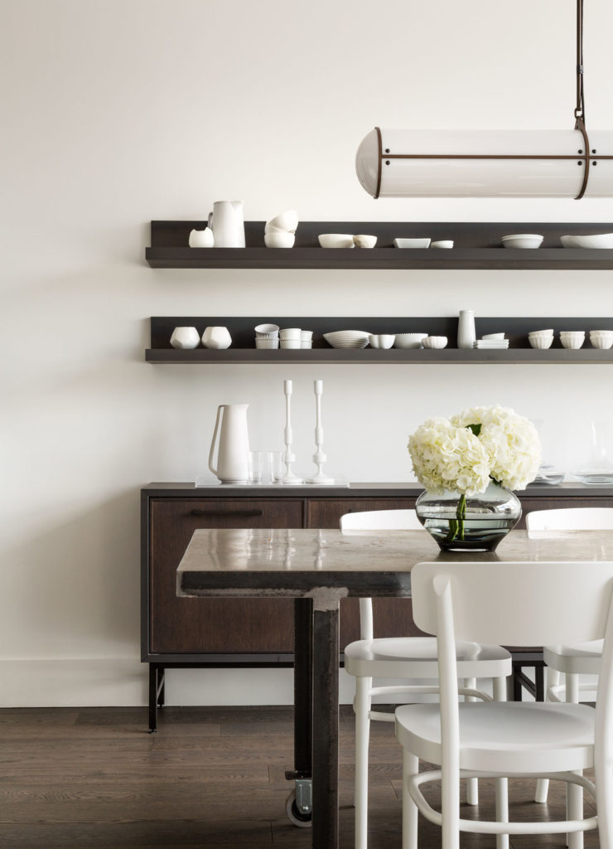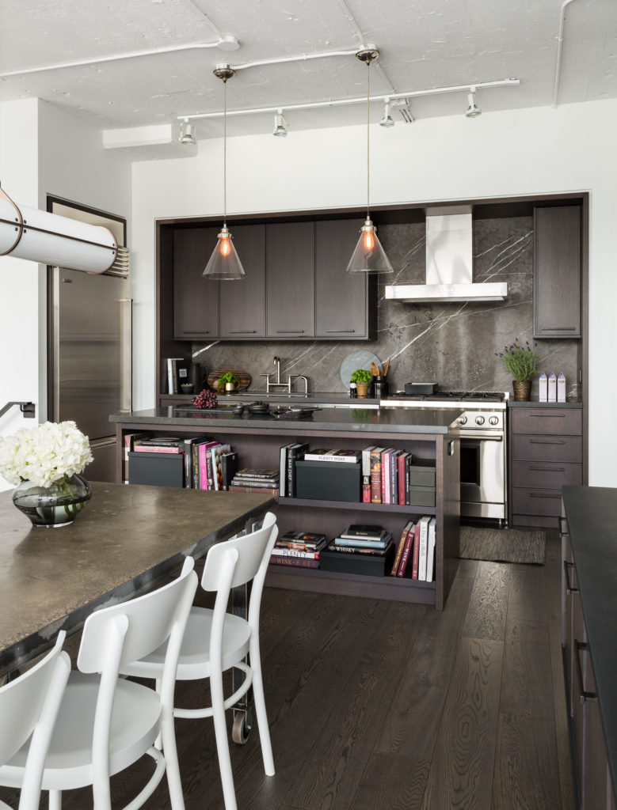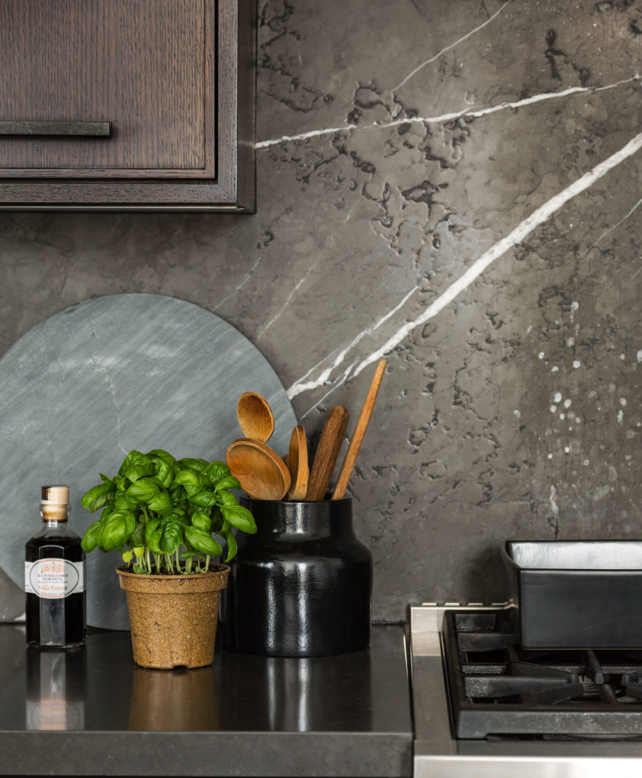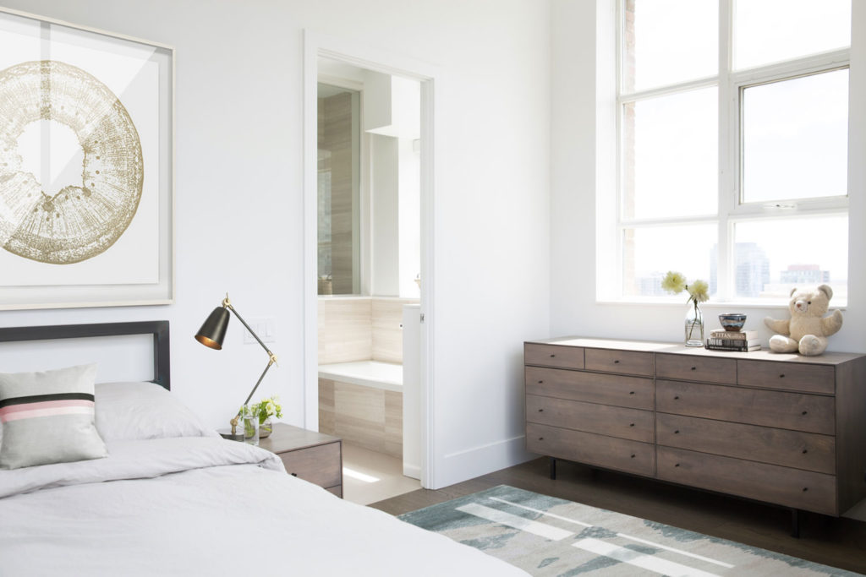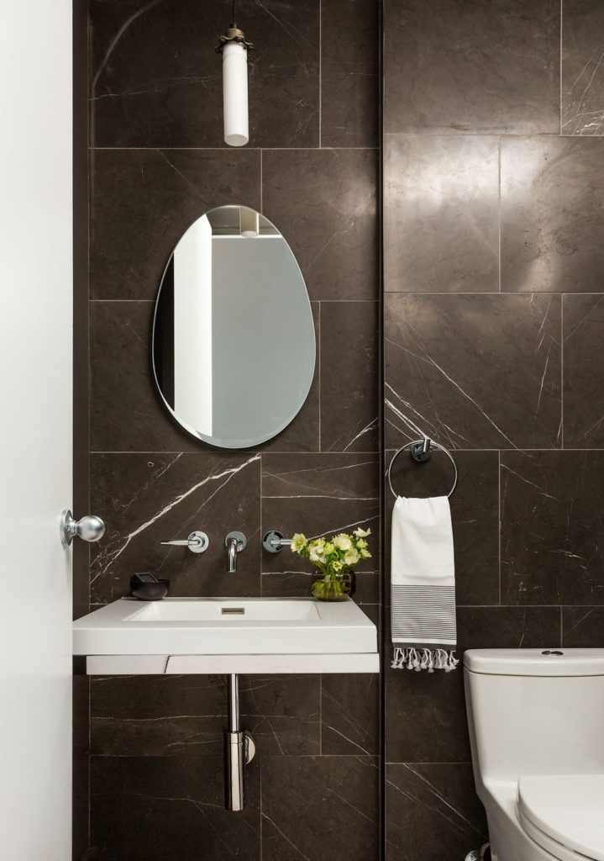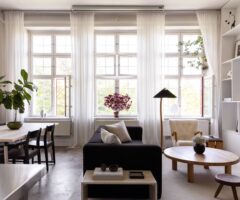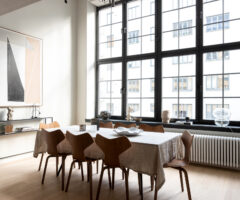297 mq suddivisi in una grande zona giorno, 4 stanze e 4 bagni, questi sono i numeri del bel loft del post di oggi che ci porta a Toronto per ammirare la conversione, effettuata su progetto dello Studio Croma Design, di un magazzino costruito nel 1910 a loft dal carattere moderno e industriale. A noi piace per i forti contrasti di colore che lo caratterizzano e per le grandi finestre bianche che si affacciano sulla città e naturalmente per le dimensioni più che generose.
297 square meters split between a large living room, 4 bedrooms and 4 bathrooms—these are the numbers of the lovely loft from today’s post, taking us to Toronto to admire the conversion of a warehouse constructed in 1910 into a loft with modern, industrial character, which was completed based on a project by the Croma Design Studio. We like it for the stark color contrasts that characterize the loft, for the large white windows that look out over the city, and naturally for the more than generous dimensions.
Fonte: onekinddesign.com
Foto: Donna Griffith

