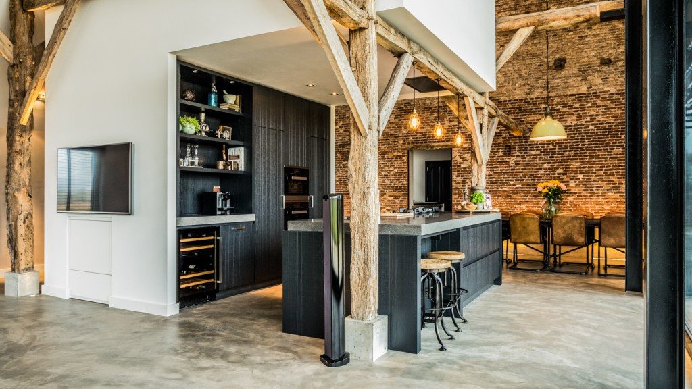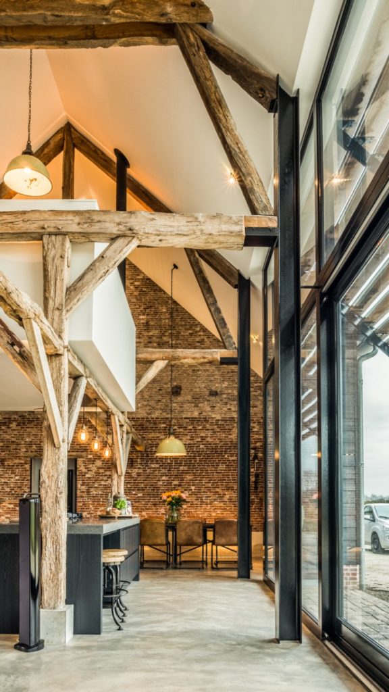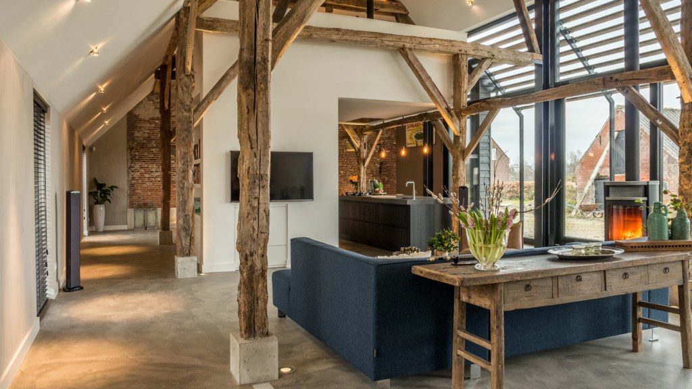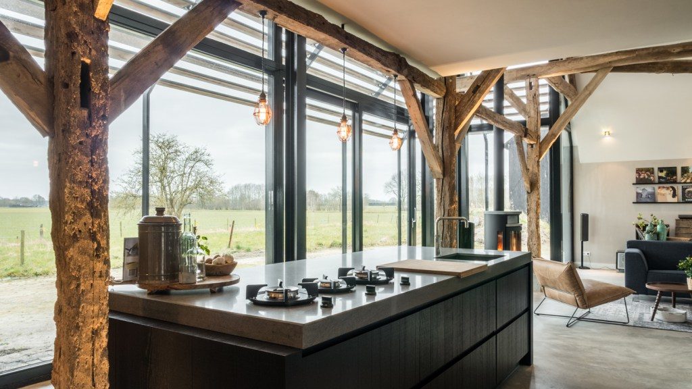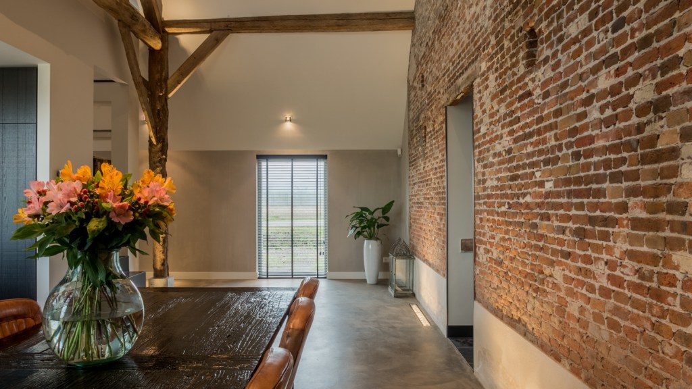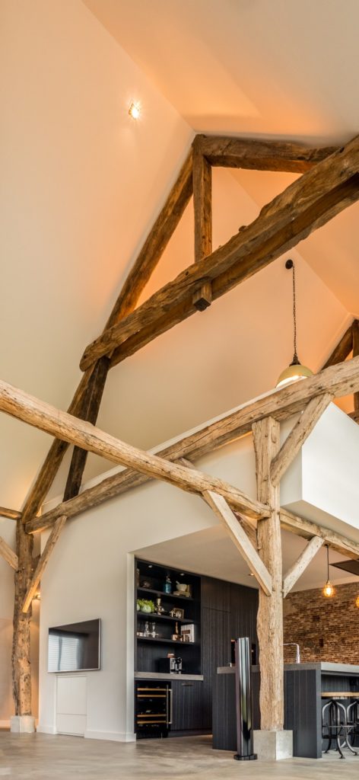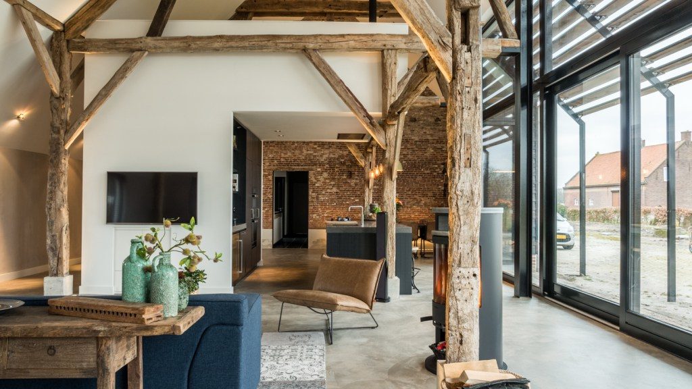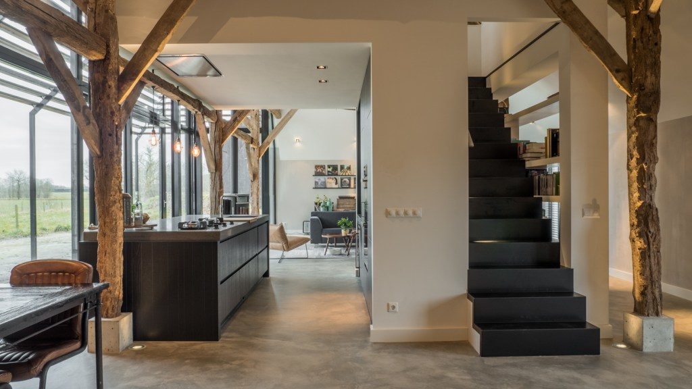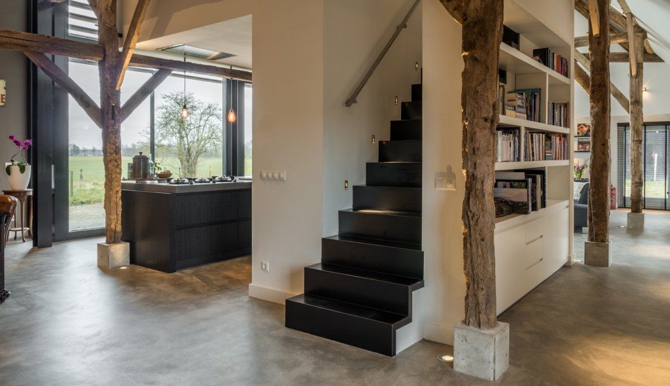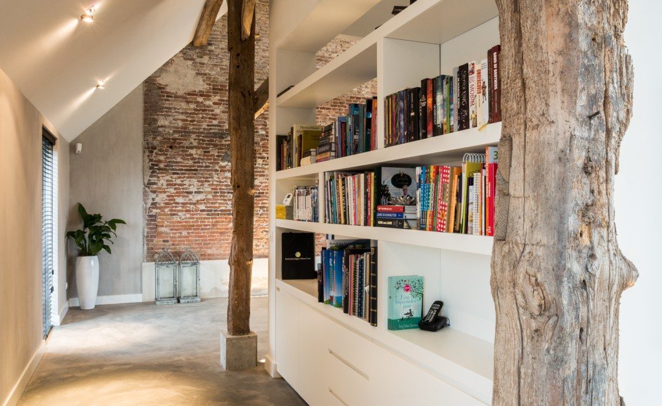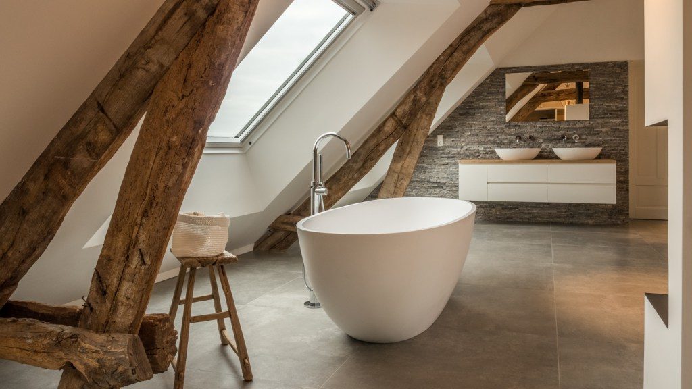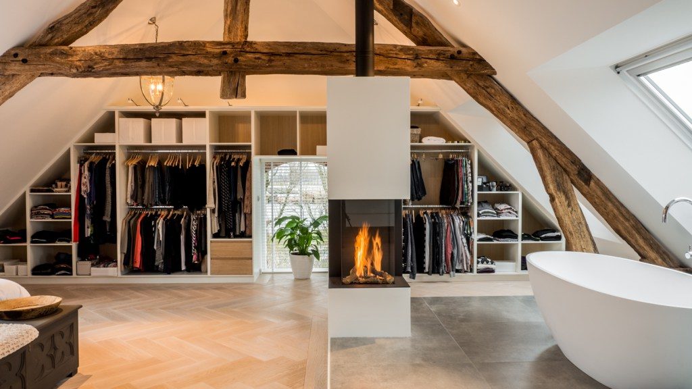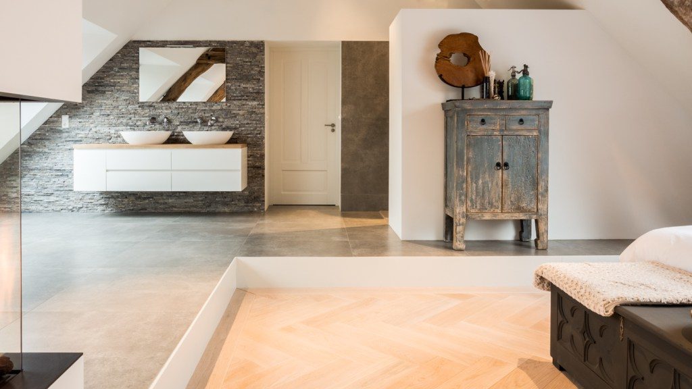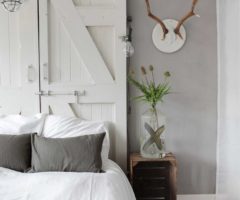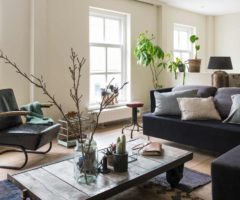Notevole il progetto di recupero di questa fattoria, effettuato dallo studio olandese Joep van Os Architette, che ha saputo realizzare uno splendido mix tra la vecchia struttura esistente e un interno dal mood contemporaneo e pieno di fascino. Le travi in legno originali e le alte pareti di mattoni a vista sono le protagoniste assolute dell’interno, mentre il pavimento in cemento chiaro e gli arredi scuri fanno da contrappunto cromatico. In questo interno tutto è ben calibrato e le grandi finestre sulla campagna circostante aggiungono una luminosità straordinaria.
The restoration project for this factory is remarkable, completed by the Dutch studio Joep van Os Architette, which managed to create an awesome mix between the old existing structure and the charming interior with its contemporary vibe. The original wooden beams and the visible, high brick walls are the absolute focal points of the interior, while the light-colored cement floors and the dark furniture create a chromatic contrast. In this interior, everything is fine-tuned and the large windows overlooking the surrounding countryside add an extraordinary brightness to the space.
Fonte Joep van Os Architecten, via decordemon

