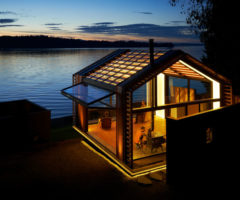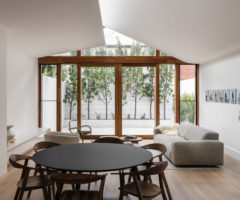Una casa insolita quella degli architetti australiani Muir e Mendez. Un grosso e stretto blocco di acciaio scuro che sembra escludere la luce del sole e che invece rivela un approccio sofisticato ed elegante alla luce naturale. La Law Street House è stata pensata per sfruttare al massimo il lotto stretto su cui è costruita, e la scelta dell’acciaio è stata funzionale ad un serio problema, a quanto pare molto diffuso a Melburne, ovvero le termiti. Costruita su due livelli, ha un corridoio centrale che al piano terra mostra un bizzarro soffitto articolato, che ha lo scopo di modulare i riflessi del sole e creare splendidi giochi di luce ed ombra.
The home of of Australian architects Muir and Mendez is really quite unusual. A big and narrow block of dark steel that seems to rule out the sunlight and instead reveals a sophisticated and elegant approach to natural light. The Law Street House is designed to make the most of the narrow lot on which it stands, and the choice of steel was functional to a serious problem, quite common in Melbourne: termites. Built on two levels, it has a central corridor on the ground floor which shows a bizarre articulated ceiling, which is designed to modulate the reflection of the sun and create a beautiful play of light and shadow.


















