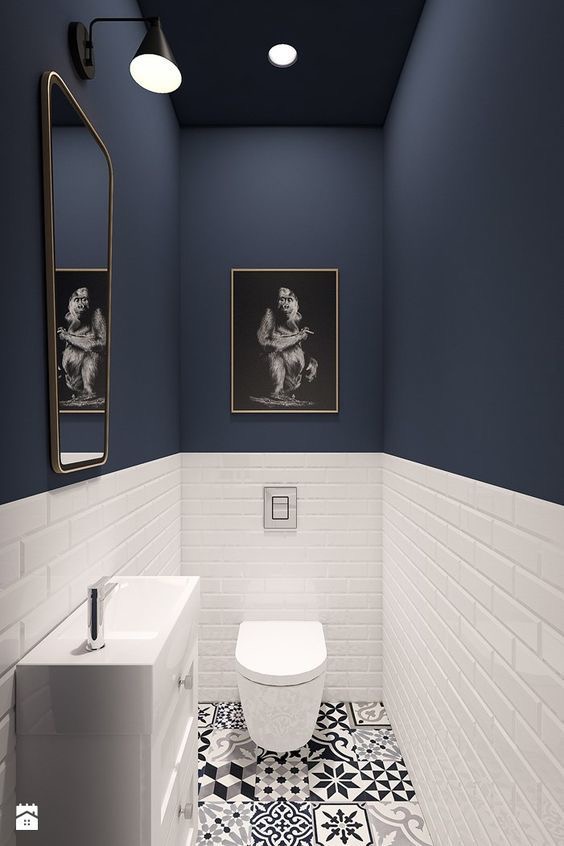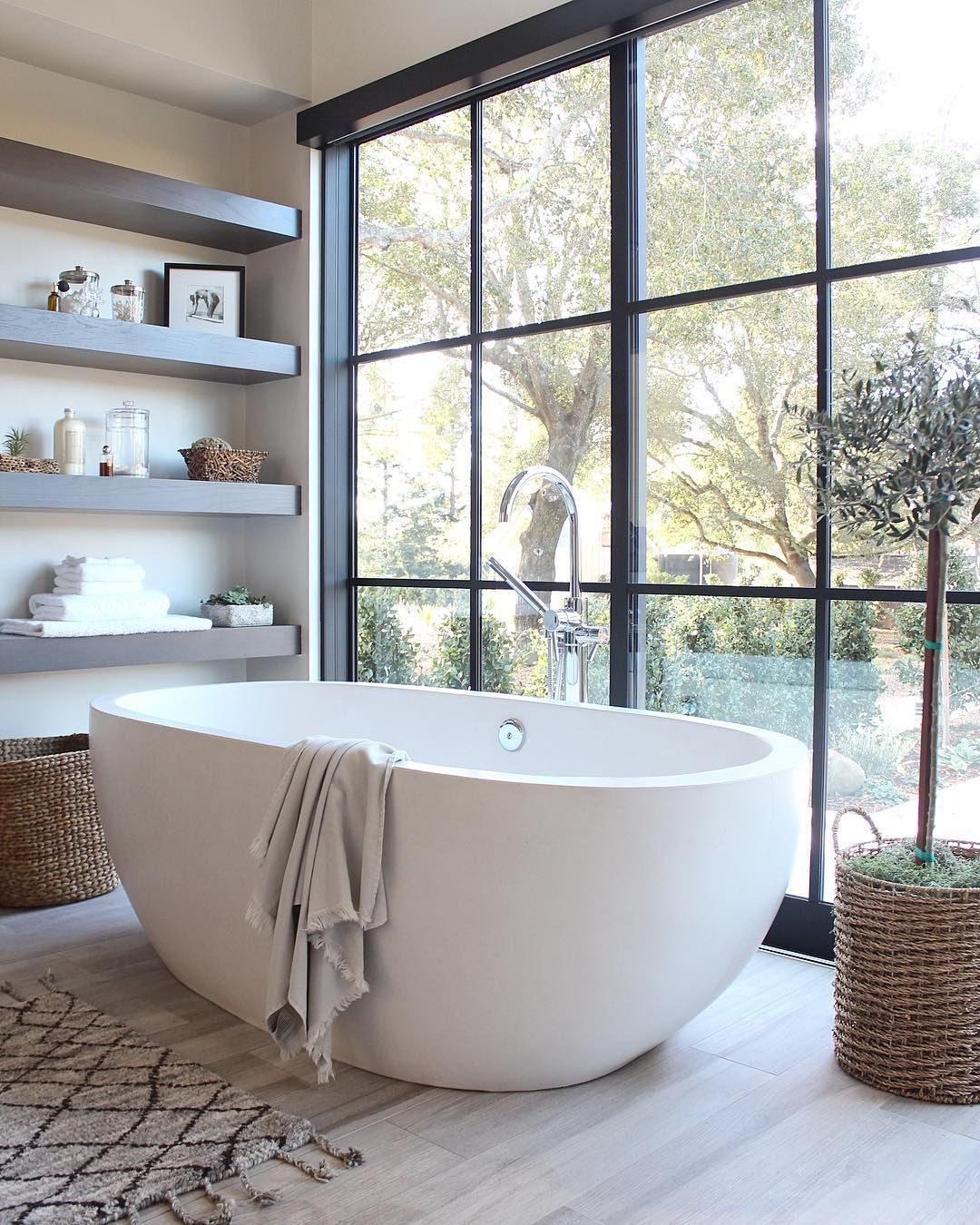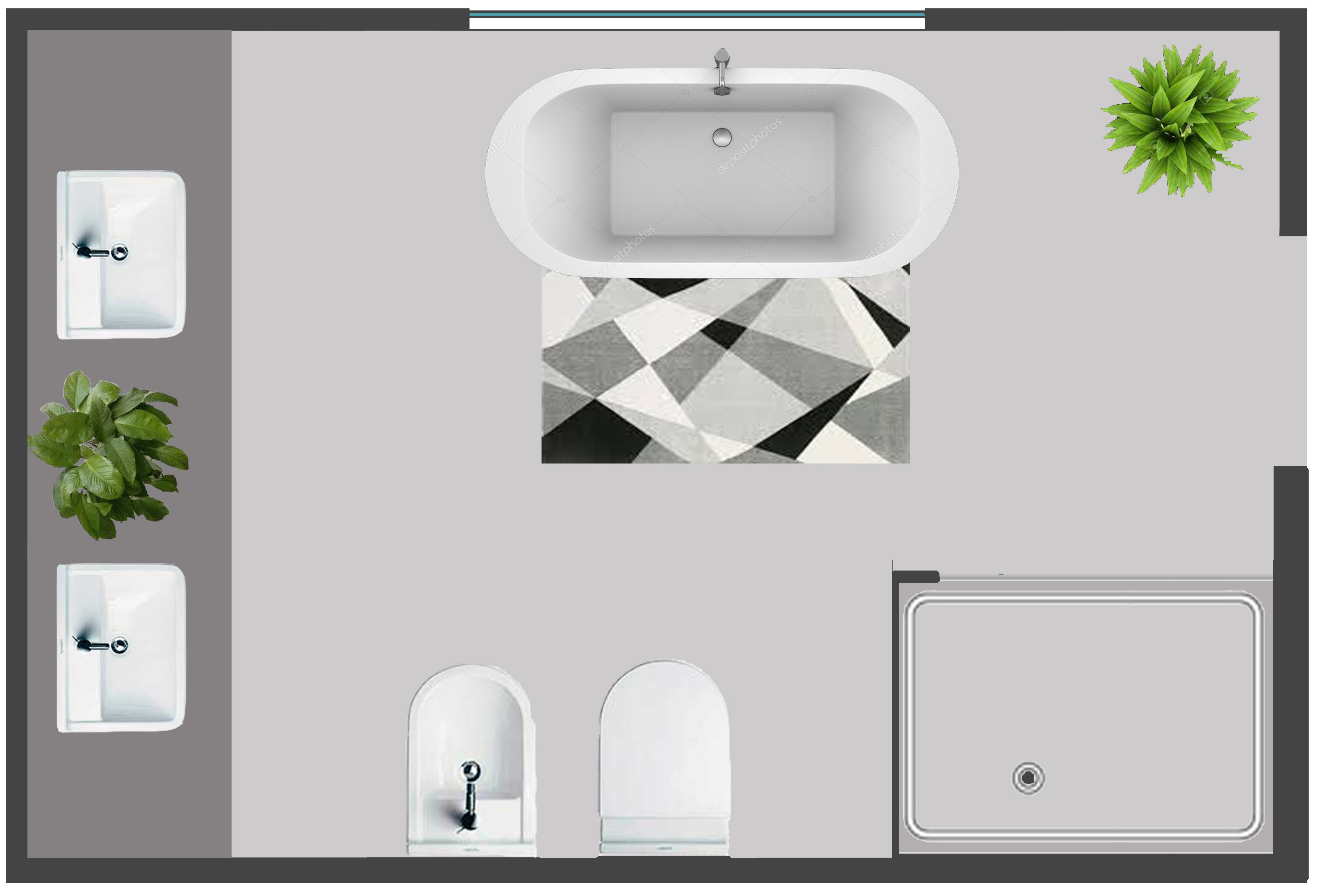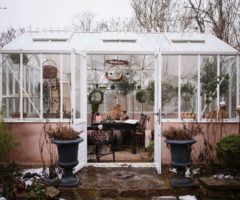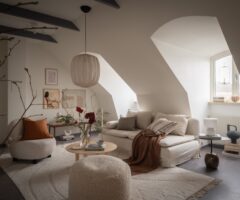La primavera ormai è alle porte, un po in anticipo rispetto al solito, ma la accogliamo a braccia aperte. Ma con l’arrivo della bella stagione bisogna anche iniziare a pensare alle pulizie di primavera. E perche’ fermarsi alle pulizie, ristrutturiamo!
In questo articolo daremo qualche consiglio su come impostare il proprio bagno partendo quasi da zero.
Tutti noi amiamo un bagno bello, pulito, luminoso e ben organizzato, ma non tutti i bagni sono uguali, vediamo come approcciarli.
Se, per esempio, il nostro bagno è impostato in modo lineare, cioè è composto da una stanza bislunga con una sola finestra in fondo, allora il lavoro è semplice. Impostiamo il nostro bagno scegliendo un lato lungo, e su questo lato organizziamo tutto ciò che deve stare in questa stanza. Tutti in fila, per occupare meno spazio e sfruttare al massimo tutto il pavimento, lavandino, bidet e mobili, lasciando lo spazio finale dedicato alla doccia, che potrà prendersi tutto lo spazio, anche comprendendo la finestra in testata che possiamo sfruttare come vista diretta dalla doccia, e se la vista non è delle migliori, possiamo rivestire il vetro con una pellicola opaca per sfruttare comunque il sole che entra per una doccia naturale. Il primo elemento entrando in bagno dovrebbe essere il lavandino, magari doppio essendo sviluppato in lunghezza, seguito poi dalla toilette possibilmente con cassetta di scarico invisibile incastonata nel muro, affiancata dal bidet e lasciando spazio tra quest’ultimo e la doccia per poterci muovere quando ci asciughiamo o per un mobile per gli asciugamani. Portando fino al soffitto il vetro della doccia, si può anche pensare di trasformare la doccia in sauna, dando al nostro bagno uno charme da spa.
Spring is nearly at the door, a little bit earlier than usual, but we welcome it with open arms. But with the arrival of the beautiful season we also need to begin thinking about spring cleaning. And why stop at cleaning, let’s remodel!
In this article we will give you some advice on how to lay out your own bathroom starting at almost zero.
All of us love a beautiful, clean, luminous and well organized bathroom, but not all bathrooms are equal, let’s see how to approach them.
If for example, our bathroom is set up in a linear way, that is, it is composed of one oblong room with only one window at the back, then the work is simple. We will set up our bathroom choosing a long side and on this side organizing all that which needs to be in this room. All in line, to occupy less space and make the most of the entire floor, sink, bidet and furniture, leaving the final space dedicated to the shower, which can take all of the space, also including the window at the head that we can use as a direct view from the shower, and if the view is not one of the best, we can coat the glass with an opaque film to take advantage of the sun that enters for a natural shower. The first element when entering a bathroom should be the sink, maybe double depending on the length, followed then by the toilet possibly with an invisible tank set into the wall, side by side with the bidet and leaving space between this and the shower so you might be able to move when you dry yourself off or for a towel rack. The glass of the shower going up to the ceiling, you can think of transforming the shower into a sauna, giving our bathroom the charm of a spa.
Un altro esempio è un bagno, al contrario, ampio. Spesso se ci si trova in un bagno con molto spazio pavimentale, lo si trova sprecato e poco piacevole. Ma se siamo furbi ed abbiamo abbastanza spazio, perche’ non pensare di mettere una bella vasca da bagno freestanding, quelle senza attacco a muro? Lavandino, mobili, bidet e WC in questo caso faranno da cornice a contorno della vasca, che prende il posto della star al centro del nostro bagno. Con una vasca cosi importante non si può pensare di avere una doccia che distolga l’attenzione da questo arredo. Quindi il nostro consiglio è una doccia a vista senza divisioni, con un solo vetro senza contorni, aperta sui due lati, e con soffione e lavello che si confondano con la finitura del muro, quasi a nasconderla per esaltare la vasca. In questo caso, avendo molto spazio, il lavandino può essere ampio, anche in ceramica di quelli vintage, la toilette può avere la cassetta fuori, magari in alto come quelle antiche, e il bidet deve per forza seguire lo stile del WC, senza allontanarsi dallo charme della vasca.
Another example is a bathroom that is, on the other hand, wide. Often if you find yourself in a bathroom with ample floor space, it is wasted and unpleasant. But if we are wise and have enough space, why not think of putting a beautiful freestanding bathtub, that is not attached to the wall? Sink, furniture, bidet and toilet in this case are the frame around the bathtub, that takes its post as the star in the center of our bathroom. With a bathtub this important you cannot think of having a shower that diverts the attention from this bathroom furnishing. Therefore, our advice is a shower in view without divisions, with only one glass without sides, open on both sides, and with a showerhead and a handheld showerhead that merge with the finish of the wall, almost hiding them to enhance the bathtub. In this case, having much space, the sink can be wide, also in vintage ceramic, the toilet can have the tank outside, maybe high up like old fashioned ones, and the bidet needs of course to follow the style of the toilet, without taking away from the charm of the bathtub.
Se il nostro bagno è invece complesso, con spigoli, angoli, pareti tonde e muretti, non possiamo fare altro che metterci seduti di sana pianta a studiare come meglio affrontare questa sfida. Per ovviare alla confusione dei muri non lineari, possiamo cercare di nasconderli con dei mobili su misura, che seguano la forma del muro ma che abbiano un profilo lineare, nel caso di pareti tonde, o arrotondato se dobbiamo smorzare i troppi angoli. Anche gli specchi aiutano in questo caso, portando via l’attenzione dalla struttura muraria e aprendo gli occhi su un’illusione di ampiezza. Per il lavandino, possiamo scegliere una versione “strana” di quelle con diversi livelli, canali che fanno fare percorsi strani all’acqua, rubinetti particolari (in vetro, trasparenti, a cascata, dal soffitto…), concentrandoci sulla particolarità dei materiali e delle forme che ci facciano dimenticare la complessità di questa stanza.
If our bathroom is instead complex, with edges, angles, round walls and low walls, we cannot do anything else than sit ourselves down to plan and study how to best face this challenge. To remedy the confusion of the nonlinear walls, we can try to hide them with customized furniture, that follows the shape of the wall but might have a linear profile, in the case of round walls, or rounded profile if we need to diminish too many corners.
Also the mirrors help in this case, taking the attention away from the wall structure and opening your eyes onto an illusion of spaciousness.
For the sink, we can choose a “strange” version with different levels, channels that make the water take strange paths, peculiar faucets (in glass, transparent, cascading, from the ceiling…), concentrating ourselves on the particularity of the materials and of the shapes that make us forget the complexity of this room.
E per i più disperati, con pochi mq di spazio, dal Giappone arriva la toilette-lavandino tutto in uno. Cosi da riciclare l’acqua con cui ci laviamo le mani per il prossimo tiro di sciacquone, risparmiando anche spazio!
Per chiunque, qualsiasi bagno, la soluzione giusta c’è, bisogna sapere solo dove guardare, COME guardare e a chi chiedere!
Se state per incominciare un progetto di ristrutturazione e avete bisogno di qualche idea o spunto su che strada prendere, contattateci, e saremo felici di aiutarvi!
And for the most desperate, with little sqm of space, from Japan arrives the toilet-sink all in one. In order to recycle the water we wash our hands with for the next flush, also saving space!
For anyone, any bathroom, the right solution is there, you only need to know where to look, HOW to look and who to ask!
If you are starting a remodeling project and you need help with ideas or a cue on path to take, contact us, and we’ll be happy to help you!
All pics: Pinterest



